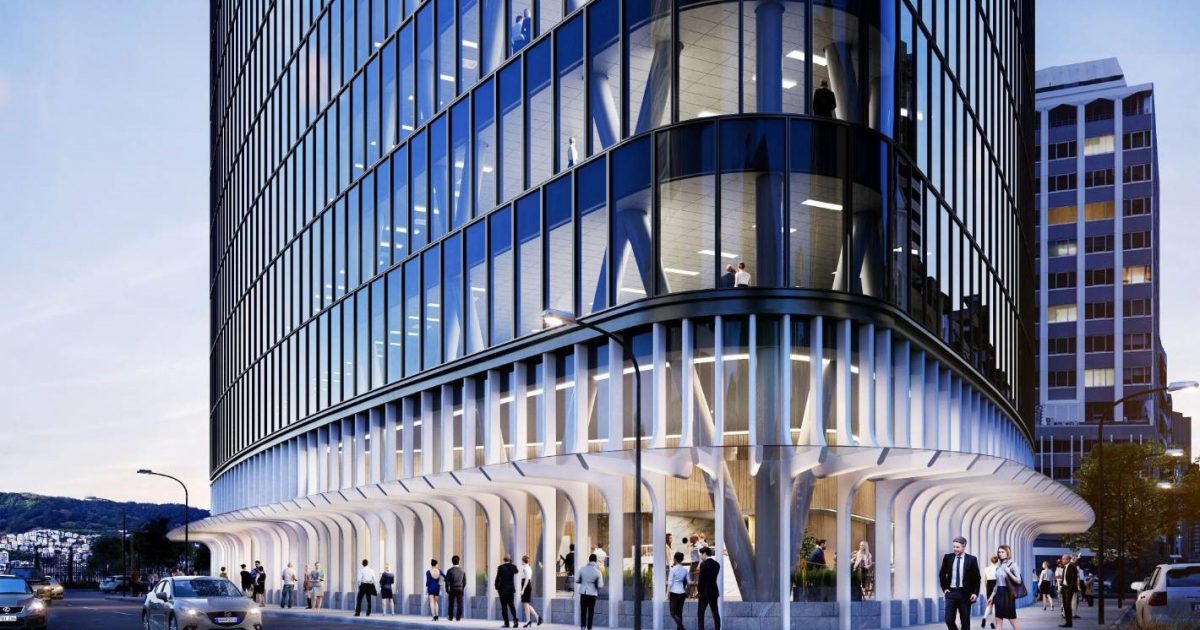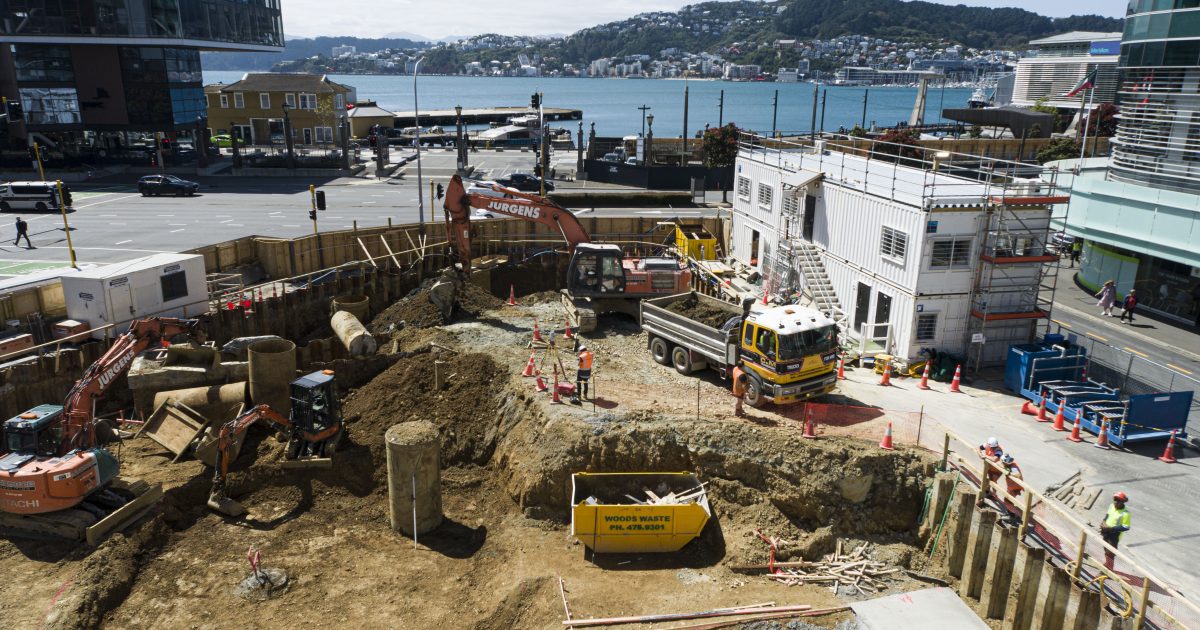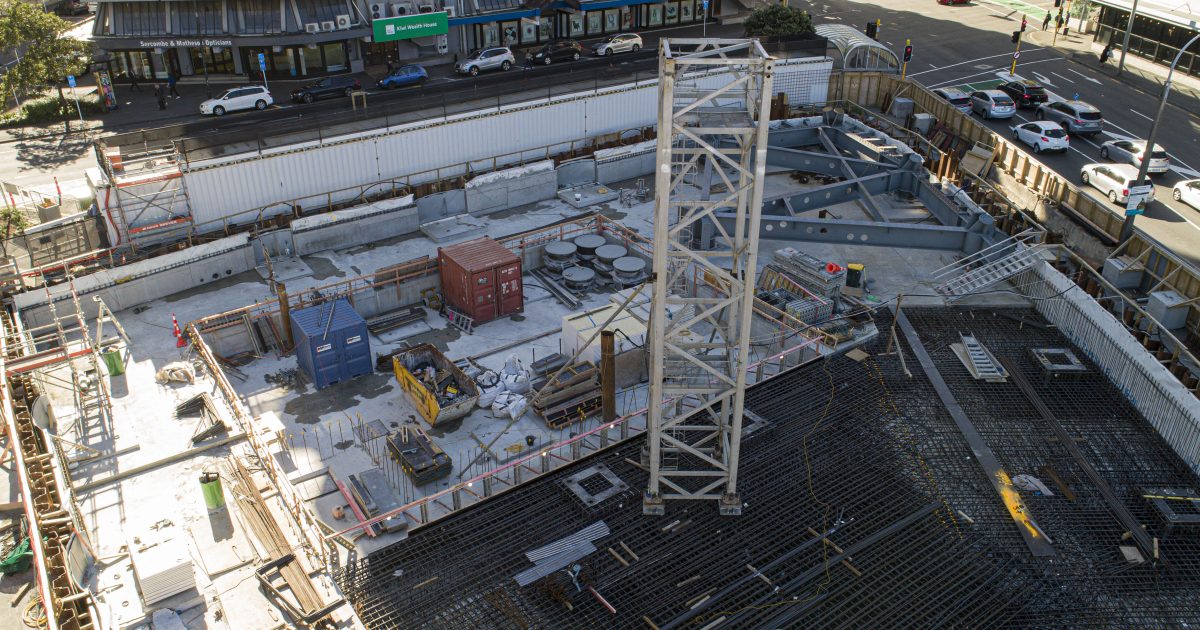ENGEO provided geotechnical, hydrogeological, and environmental services for the development of a multi-rise commercial structure located at 1 Whitmore Street, Wellington, New Zealand. The now–completed building is a waterfront, 12-story, base–isolated structure, with an approximately one-story basement that has been formed to accommodate the base isolation system below ground level. The new building structure is founded on twenty-eight 1.5-meter–diameter bored piles to a maximum depth of approximately 60 meters below ground level.

ENGEO’s scope included due diligence support, geotechnical and environmental site investigations and mapping (including drilling boreholes to 116-meter depth and downhole shear-wave velocity testing), geotechnical design for the basement excavations and building design, dewatering assessment, and environmental monitoring. Subsequent work involved forming a ground model, performing liquefaction and lateral-spread analyses, design recommendations, and reporting. Our environmental team provided oversight of the remedial work and completed a groundwater assessment and dewatering monitoring work. Working with the appointed dewatering sub-contractors, we assisted in establishing a dewatering design that included sufficient filtration and settlement at the site to meet the Greater Wellington Regional Council (GWRC) requirements and not to have a significant effect on the water it was discharged into.
An in-depth understanding of the ground, seismic performance, and our practical approach allowed ENGEO to recommend a robust design that met and exceeded the requirements and achieved one of the most resilient buildings on Wellington’s Waterfront, as evidenced by the 1 Whitmore Street team being awarded the John Hollings Seismic Resilience in Practice Award 2024.

Early consultation and open responsive communication with key stakeholders were key to achieving a successful outcome for this project. We performed extensive construction observation and monitoring during deep foundation construction to protect adjacent buildings and infrastructure assets during construction. Foundation works were completed on time and as per the schedule and design without compromising Health and Safety or quality of work.
The main geotechnical challenge was to satisfy the performance requirements of the low-damage design criteria and accommodate the seismic geohazards of liquefaction and lateral spreading. This required intensive collaboration with the structural engineers for the project. Permanent steel casing for most of the piles was required to 15-meter depths to achieve the stiffness targets and provide compatibility between the various elements at the foundation level.
The project also involved excavation of several thousand tons of petroleum-hydrocarbon-impacted soil and disposal off-site. We completed a waste-classification assessment to reduce the amount of spoils being disposed of as contaminated waste. Although this ultimately saved our client money, it also diverted clean soil to be re-used as cover material or to an alternative licensed landfill.
We completed the site monitoring and management of the contamination remedial work and confirmed the work was completed in a manner which minimized the effects of nuisance caused by dust and odor, as well as ensuring environmental effects to groundwater and the nearby harbor environment were acceptable.
Our environmental team provided oversight of the remedial work and completed a groundwater assessment and dewatering monitoring. Our team, who are all experts on the outdoors and water priorities, were fully aware of the cultural and societal importance of water and the need to protect the harbor from contamination during the work. Working with the appointed dewatering sub-contractors, we assisted in establishing a dewatering design that would include sufficient filtration and settlement at the site to meet the GWRC requirements and not have a significant effect on the water it was discharged into. The dewatering is almost complete (at the time of writing), and to date, there have been no exceedances or complaints from the regulator or public. Significant consultation was held with GWRC regarding the proposed dewatering methodologies and potential environmental effects to ensure the environment was protected, the adopted dewatering plan was supported by GWRC, and the dewatering process ran smoothly.

An in-depth understanding of the ground, seismic performance and our practical approach allowed us to come up with a robust design that met and exceeded the requirements and achieved one of the most resilient buildings on Wellington’s Waterfront.
Lincoln Fraser, a Director of Newcrest, stated in March 2021 that “he was very happy with the service he had received from ENGEO and that the project had gone very well,” saying he “appreciated our efforts and availability in overcoming the challenging ground and land contamination issues’.