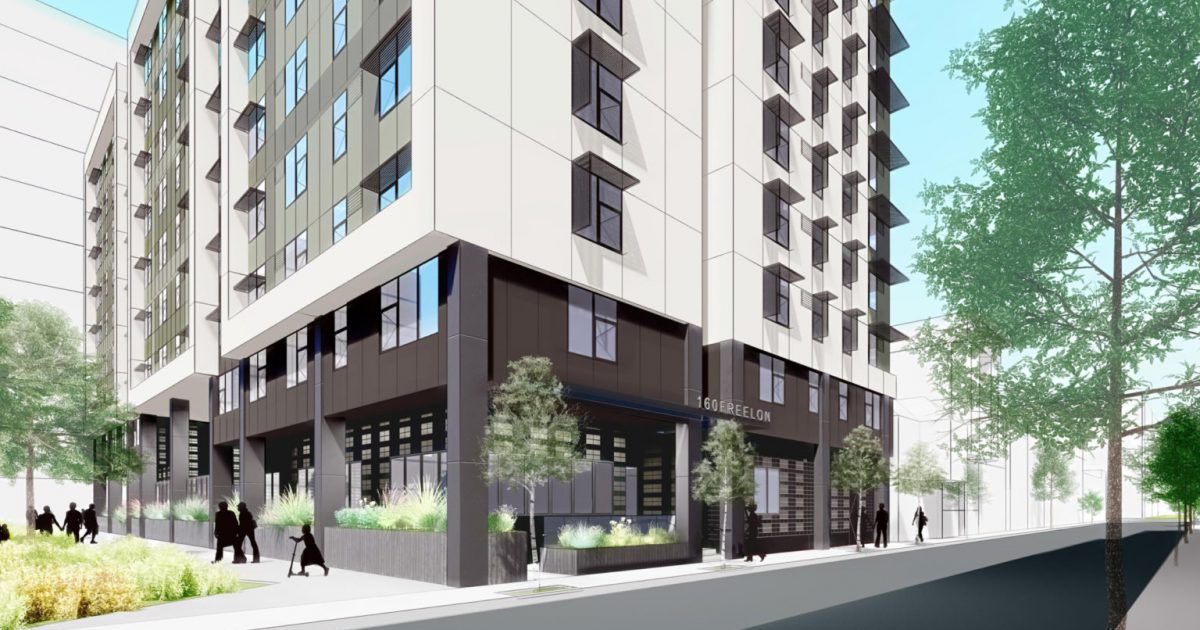The project is located in the central South of Market (SOMA) district of San Francisco and is planned to provide much-needed affordable housing and support services in one of San Francisco’s rapidly developing neighborhoods. The project consists of a 9-story building with 85 units of affordable housing; 25 percent will serve formerly homeless families and an additional 5 units will be available for families with special health conditions. All other units will serve low-income families.
The building will include studio, one-, two-, and three-bedroom units. The ground level of the building will include a residential lobby, leasing office, resident services, a multi-purpose room, and maintenance facilities. In addition, the project is part of a larger redevelopment that will include other mixed-use buildings and park space adjacent to the 160 Freelon project.

ENGEO is the geotechnical–engineer-of-record and provided a foundation design. Due to the subsurface conditions, which include potentially liquefiable soils, soft and compressible Young Bay Mud, and artificial man-made fill, the project site requires development of a ground-response spectra for the building design. This analysis is necessary to properly design the planned structure to accommodate estimated seismic ground motions at the site. The subsurface conditions also necessitate the structure to be supported by a deep foundation system, which will extend to bedrock.
Construction is currently planned to begin in mid-2024 with the project expected to open in early 2026.