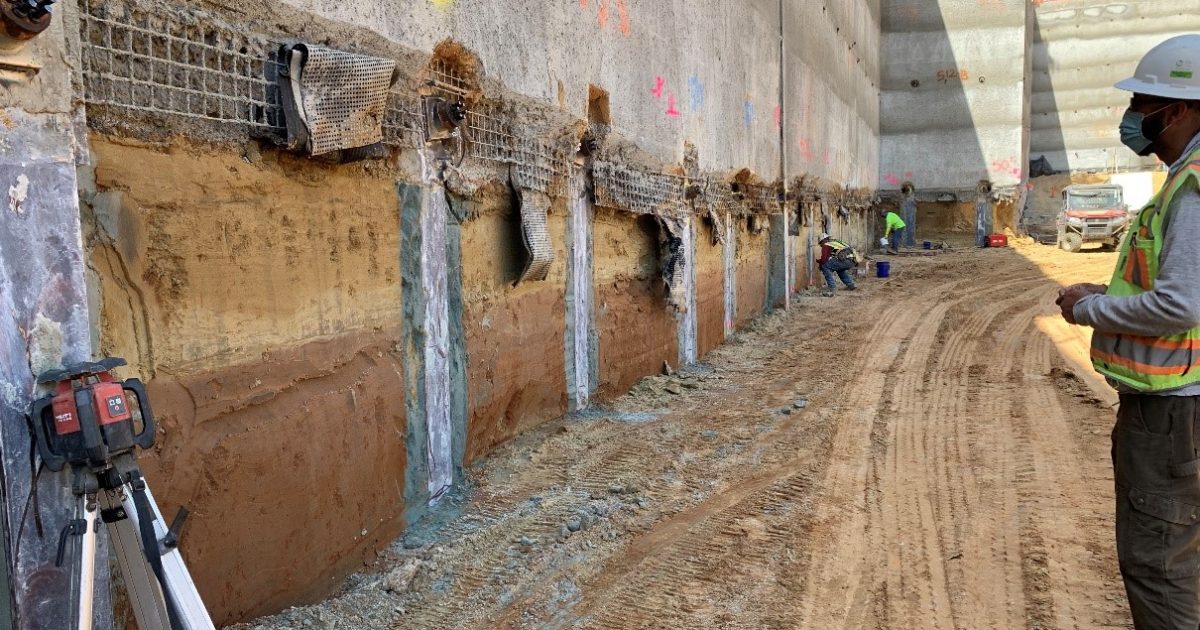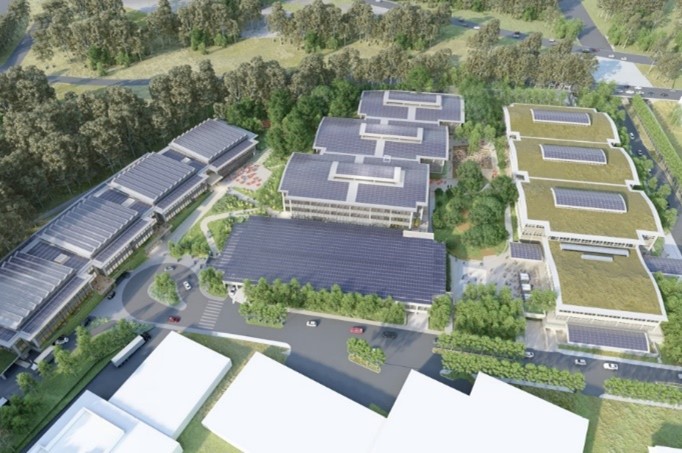ENGEO is currently serving the development and expansion of the YouTube corporate headquarters in San Bruno, California, in the heart of California’s Silicon Valley. The master plan, which is planned to occur in five phases, has been approved for up to 2.4 million square feet of new office space, along with retail spaces and a hotel.
The new Building 3 structure is located behind YouTube’s existing headquarters and will be up to four stories in height above grade with four levels of below-grade parking facilities in an approximately 70-foot-deep basement. The building footprint is approximately 550 feet long and 125 feet wide. Approximately 20 feet to the east of the building footprint is a San Francisco Public Utility Commission (SFPUC) easement within which are two water transmission lines that are the main source of water to San Mateo County and the City of San Francisco. These water lines are 60- and 66-inches in diameter and as close as 30 feet to the building footprint. Immediately to the west of the building footprint, and rising above the excavation, is a Caltrans embankment supporting the I-280/I-380 interchange. Due to proximity to existing improvements, the parking garage required a large temporary shoring system.
2022 ASCE San Francisco Outstanding Geotechnical Award

In 2019, Google’s development partner, Ellis Partners, engaged ENGEO to perform a geotechnical investigation for Building 3 and adjacent planned structures. In 2020, Ellis Partners engaged ENGEO to provide engineering/geology, testing and observation, and special inspection services during construction of the shoring system for Building 3.

On the east side of the future excavation, any shoring anchoring elements would encroach within the SFPUC easement and below the pipelines. The SFPUC did not allow for any pressure grouting of shoring elements within their easement, disqualifying the use of a tie-back system. On the west and north sides, Caltrans would not allow for the use of temporary soil nails since they had no prior experience with that type of temporary construction.
Due to these restrictions and the estimated timeframe for multi-agency approval, a braced excavation was contemplated; however, cost and timeframe to procure materials made this option unviable. The final selected shoring system by Drill Tech Drilling and Shoring (DTDS) was a combination of soil nails along the east side and tie-backs with soldier pile and shotcrete everywhere else. Additionally, the upper portion of the east side would be cantilevered up to 10 feet with soldier piles above the first row of soil nails in order to limit potential conflict between the soil nails and the pipelines.
Due to SFPUC and Caltrans limitations, the shoring system at Building 3 was a hybrid system consisting of tie-backs with soldier piles and shotcrete on one side, and soil nails and shotcrete with upper soldier pile cantilever on the other side. Using 2D finite element modelling (FEM), ENGEO analysed estimated deformations at the shoring walls and at the SFPUC pipelines at various sections along the excavation to account for the complex rigidity of the overall shoring system.
ENGEO worked with the monitoring contractor to implement an instrumentation program allowing for real-time measurement and calibration with the numerical models. In order to keep track of the over 1,500 shoring elements being installed, ENGEO created a GIS platform to track excavation levels, shoring element installation, and testing. Excavation stability and movement (or lack thereof) of the SFPUC pipelines was known at all times through review of the GIS system in parallel with review of instrumentation data. Planning for construction of tower cranes adjacent to the Building 3 soil nail wall required additional numerical modelling of deformations and loading to the SFPUC pipelines.