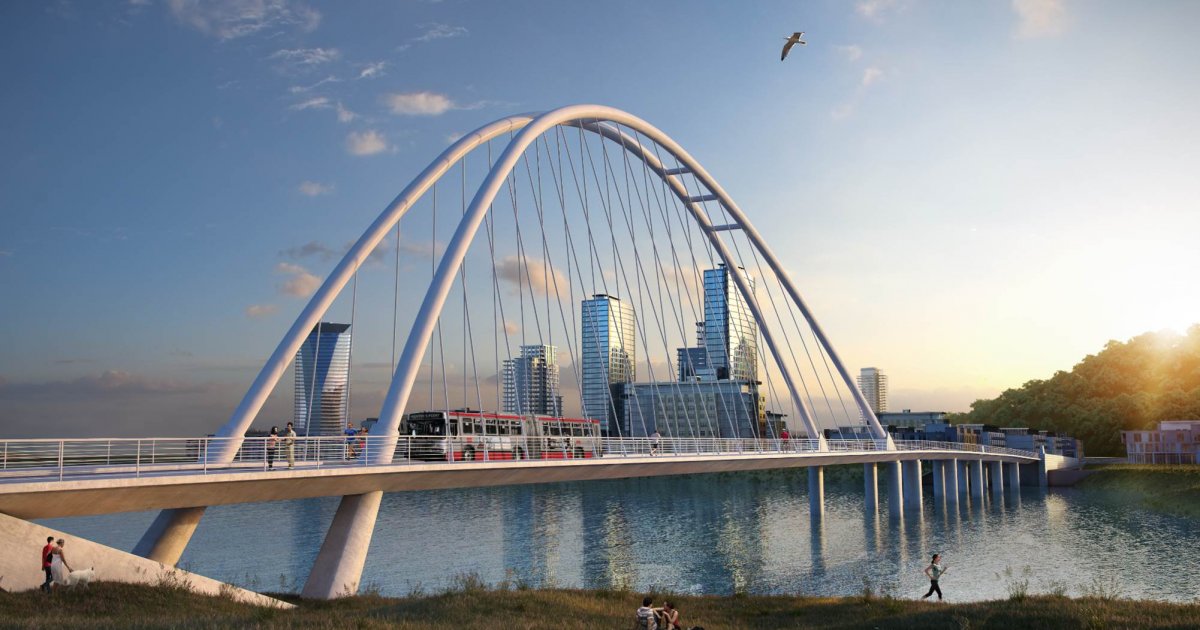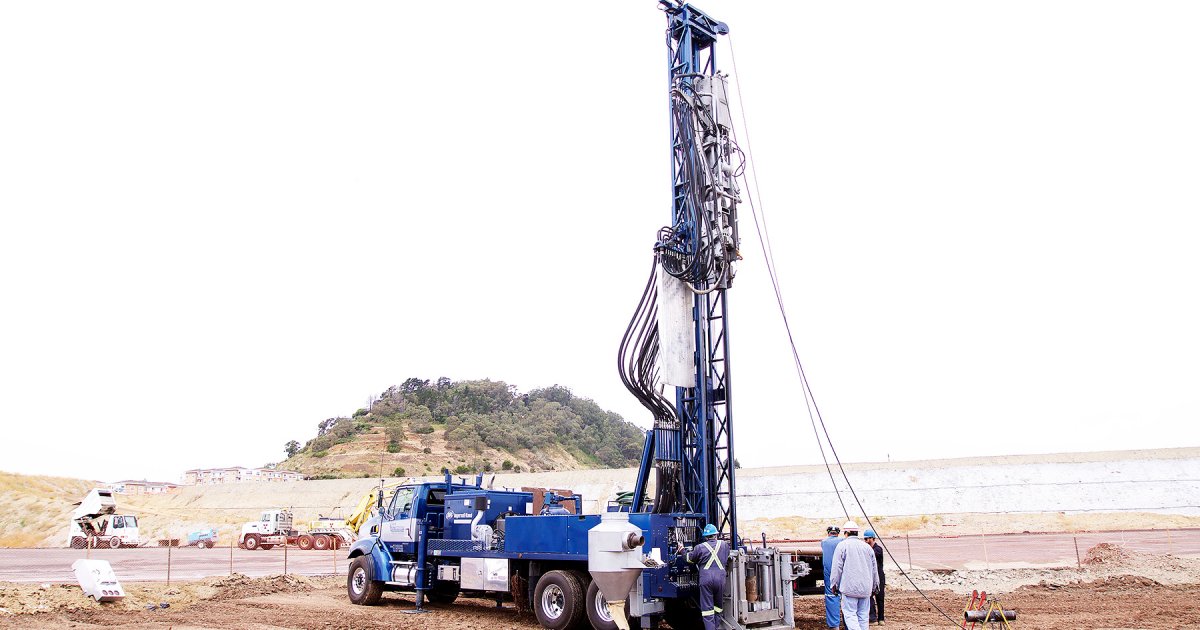Hunters Point Shipyard Phase 2 and Candlestick Point areas comprise over 700 acres of waterfront land along San Francisco’s southeastern shore. The Hunters Point Shipyard was previously occupied by the US Navy and has been inactive since the 1970s. The neighboring Candlestick Point area was built in the 1950s to house the San Francisco Giants baseball and San Francisco 49ers football teams.
Since the decommission of the Naval base and relocation of the sports teams, the plan for the project site is to redevelop the area with over 12,000 high-density residential units, over 300 acres of new waterfront parks, approximately 885,000 square feet of neighborhood and destination retail and entertainment space and 2.5 million square feet of commercial space oriented around a “green” science and technology campus targeting emerging technologies.

ENGEO has been involved since the very early stages to support the vision in revitalizing the area. We provided geotechnical services from site investigation through design and construction. We provided various value-engineered ground improvement options to facilitate the overall land planning process.

The highly variable subsurface conditions at the site lend itself to the technical challenges of engineering to address undocumented fill, shoreline stability, liquefiable soil, high ground shaking, compressible Young Bay Mud deposit, variable bedrock condition, and building around existing improvements. Structures were originally designed with a combination of ground improvement and/or deep foundations that address both compressible Young Bay Mud and liquefiable fill. However, the continuing rise in construction cost is a main concern for this massive multi-year project. Given the challenging soil conditions, we were tasked with developing cost-effective ground improvement alternatives for the entire 700 acres development that would establish the footprint for future site planning.

In supporting the developer in planning of the project, we developed an interactive cost model which allows the developer to identify the ideal ground improvement solution for a particular building type based on the soil constraints specific to each development block. During this process the developer was able to identify an effective ground improvement technique that has never been employed in San Francisco before. To lay the groundwork for successful project execution we engaged the city agencies early on in the review process.