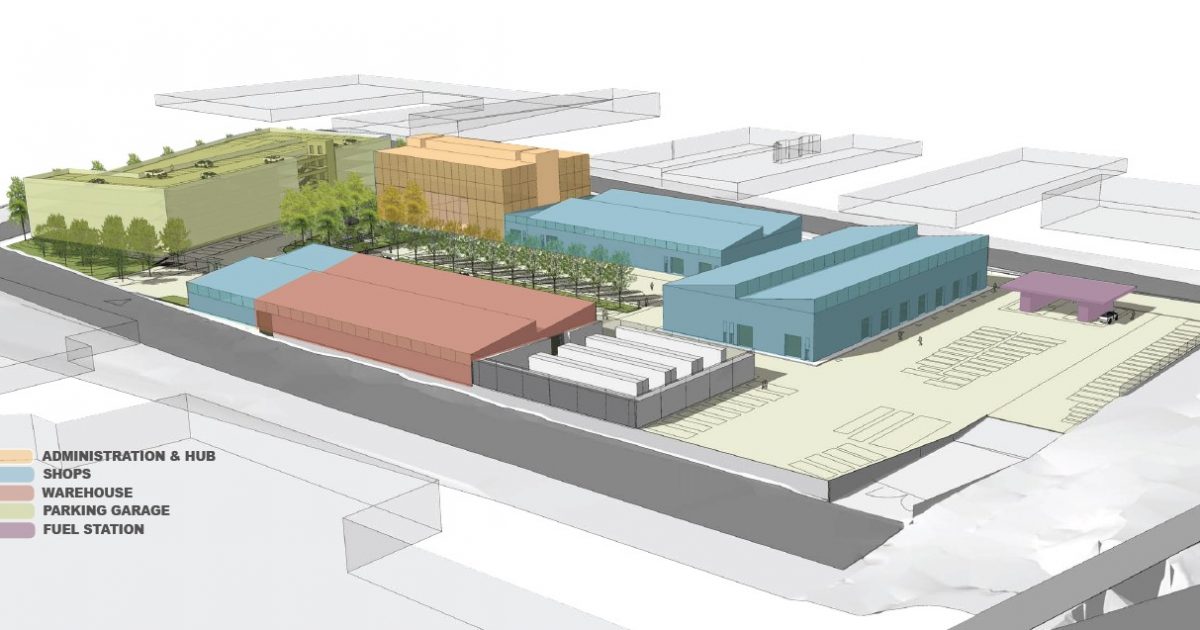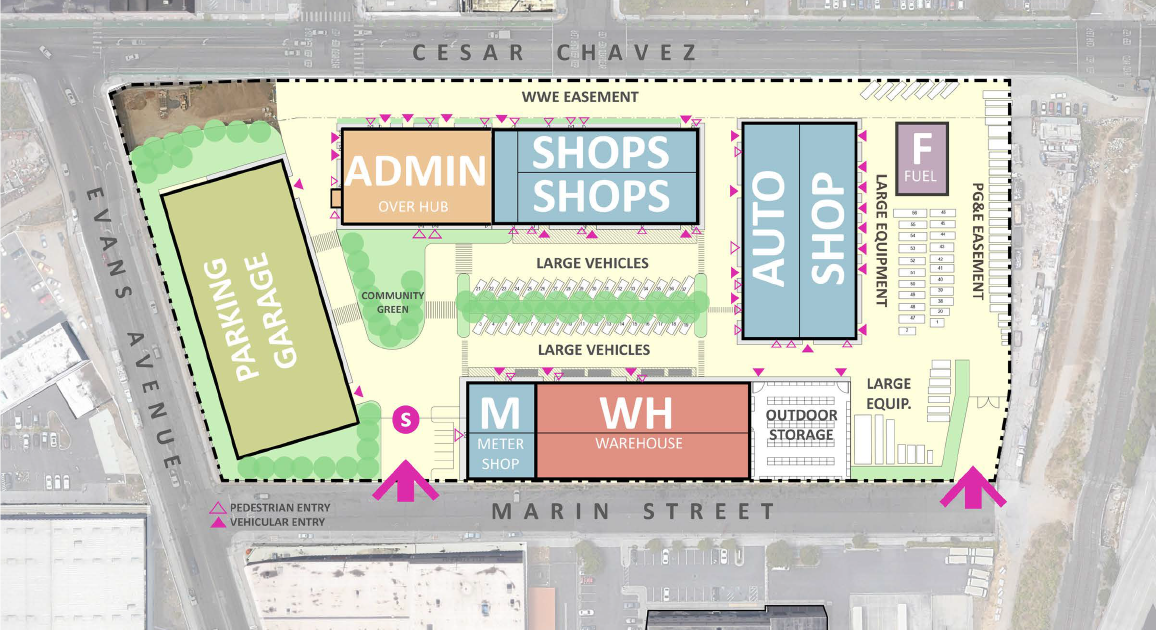CDD (City Distribution Division) Headquarters Campus is a 7.8-acre site located northwest of the mouth of Islais Creek on the west margin of San Francisco Bay. The project entails the development of a six-story parking garage, four-story administration building, shop building, auto shop building, warehouse, and associated improvements. The new developments are proposed as a new work location for managers, engineers, trades personnel, administrators, and field personnel working for SFPUC.
Our project goals were to provide effective and practical geotechnical and environmental recommendations for each building in a constrained, geotechnically complex site located adjacent to sensitive existing sewer infrastructure. These recommendations would be used to prepare a Conceptual Engineering Report (CER) through design development.

We provided geotechnical and environmental services from schematic design through conceptual engineering. We conducted an extensive review of historical data and carried out a comprehensive field exploration program to characterize subsurface conditions. We then used the data gathered from this field investigation to prepare a geotechnical data report, a preliminary geotechnical interpretive report, and a hazardous materials survey report.

The challenges of the project included:
SFPUC was to complete a schematic design of the proposed buildings within a constrained, sensitive site footprint with complex subsurface conditions. We provided tailored recommendations for each proposed facility addressing each of these challenges. We also provided ongoing consulting services during schematic development, including during development of stormwater collection systems, foundation plans, and grading plans.

We provided a thorough review of past site development to understand existing subsurface conditions and augmented our understanding of the subsurface conditions through an extensive field investigation program. The field investigation program included a combination of CPTs, borings, geophysical surveys, and test pits. Through our comprehensive study, we were able to provide various geotechnical recommendations (as presented in the Geotechnical Interpretive Report (GIR)).
ENGEO’s services are a differentiator from other competitors in that it has a combination of providing comprehensive technical excellence along with responsiveness. ENGEO accommodated the client’s schedule and demonstrated its capabilities in various service lines at each step of the project. SFPUC was able to complete its schematic design in a timely manner with the help of ENGEO’s services at each stage of the project.

From the client’s Project Manager Shelby Campbell:
“Thank you ENGEO Team. The research unearthed for this presentation was fascinating. I wish all consultants had this level of passion for research on projects! Great work!”
“The team at ENGEO is providing geotechnical and environmental services for our new CDD Campus at 2000 Marin project. ENGEO’s technical excellence, responsiveness and professionalism are the best that I’ve experienced in the field of geotechnical engineering.”